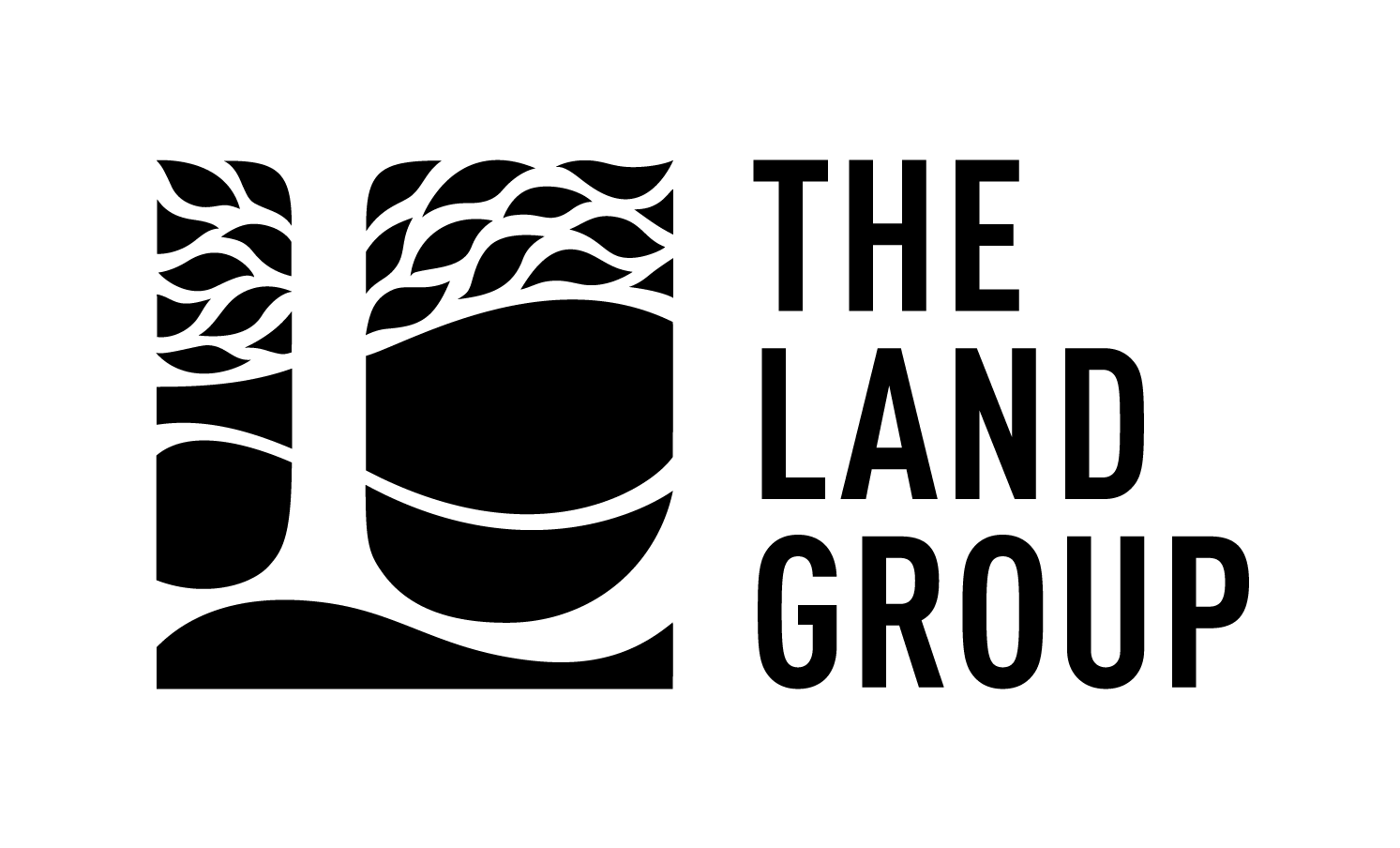Pathways Middle School
Project Size: 2.56 acres
Project Client: Design West Architects
Project Principal(s): Matthew T. Adams
Project Status: Completed
The Land Group worked with Design West Architects and West Ada School District to integrate this modern facility for Pathways Middle School, into the existing school campus. Many innovative features were used to solve the site’s challenging environmental issues. The existing site soil were unsuitable for building and asphalt construction. Working closely with the Construction Manager an over excavation and fill strategy was developed which allowed for continued construction through the winter months with no delays. Tree planting zones with topsoil and a unique amendment package were integrated into the site to provide adequate soil to facilitate tree growth and long-term health. Near the building façade Eco-Mat sub-surface drip irrigation was utilized to irrigate the turf and preventing traditional rotor irrigation from spraying and misting onto the building masonry and windows.




