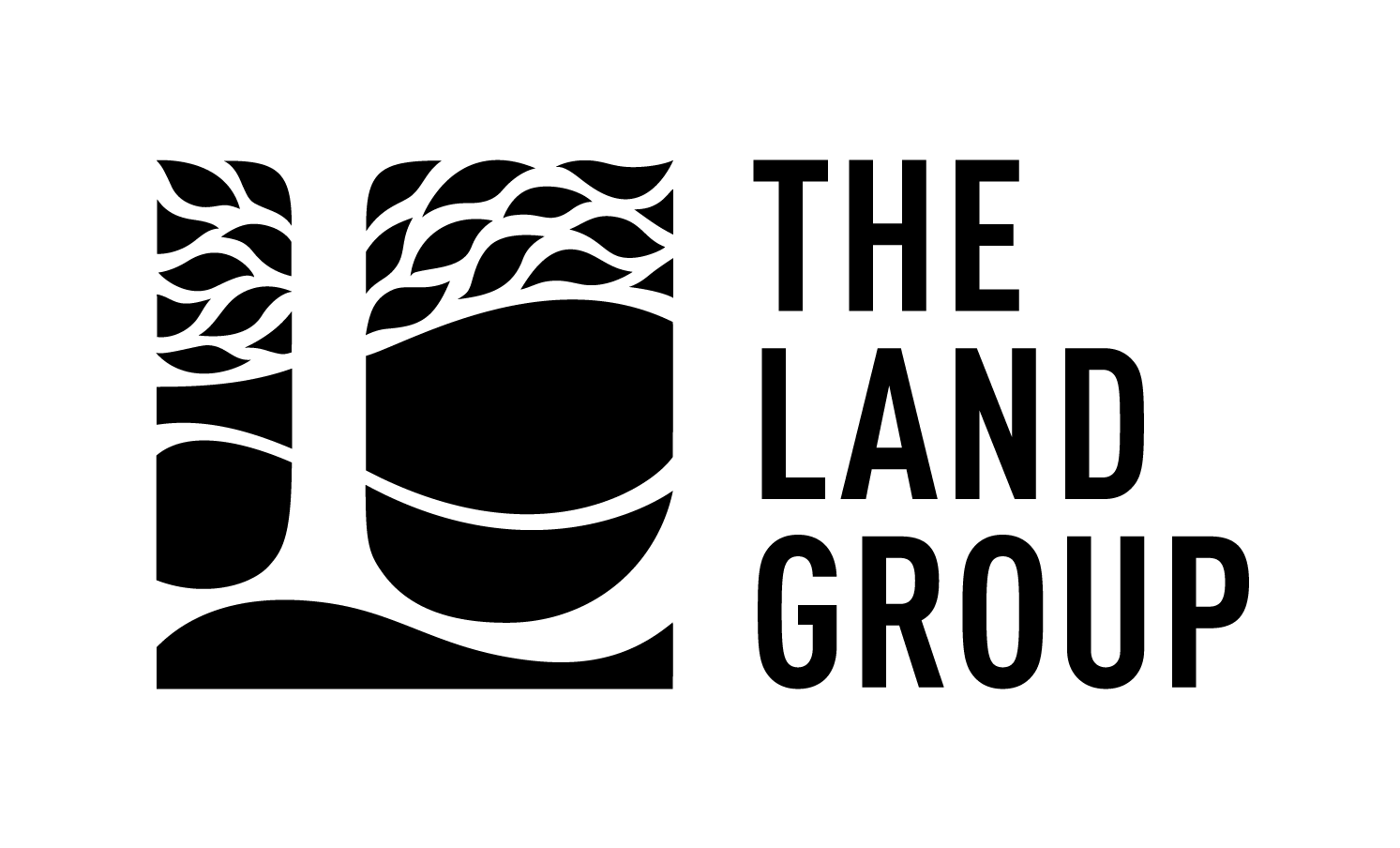Lake Roosevelt Schools
Project Size: 24 acres
Project Client(s): Design West Architects (Pullman); Grand Coulee Dam School District
Project Principal(s): Matthew T. Adams; Jason Densmer
Project Status: Completed
The Land Group completed the design development to replace the aging school that was built in the mid 1930’s. The 24-acre campus included tennis courts, a baseball field, track and field facilities, a football field, the K-12 school, a gymnasium and associated parking, infrastructure, and amenities. Design and construction documents of the K-12 school with parking and site amenities, in conjunction with shovel ready gymnasium plans, were completed for future use of students and the community. The Land Group’s innovative design included permeable pavers within the parking areas and the school courtyard. The sloping site, along with the large level building footprint, associated parking and flat work, required the construction of a large retaining wall.










