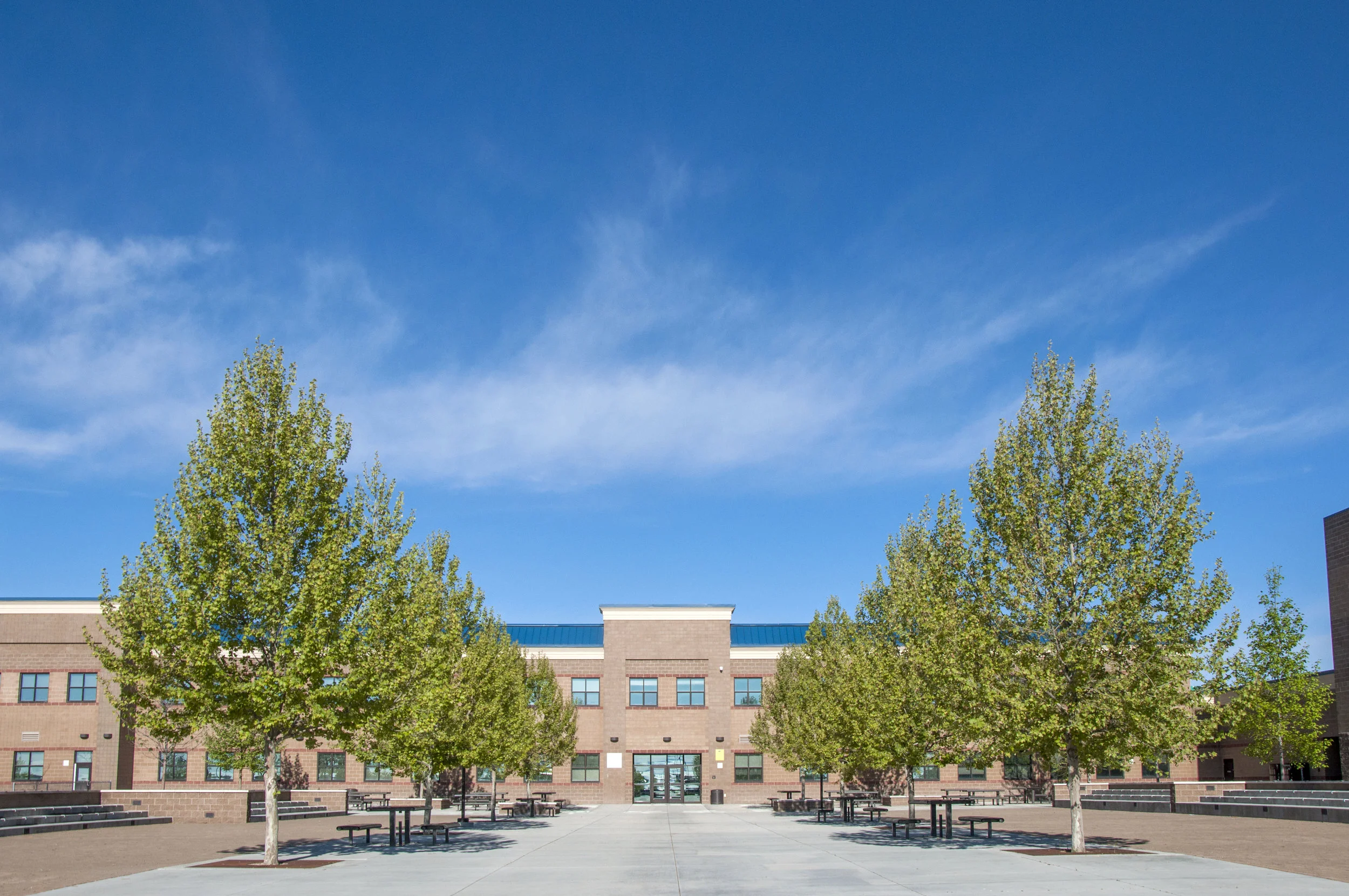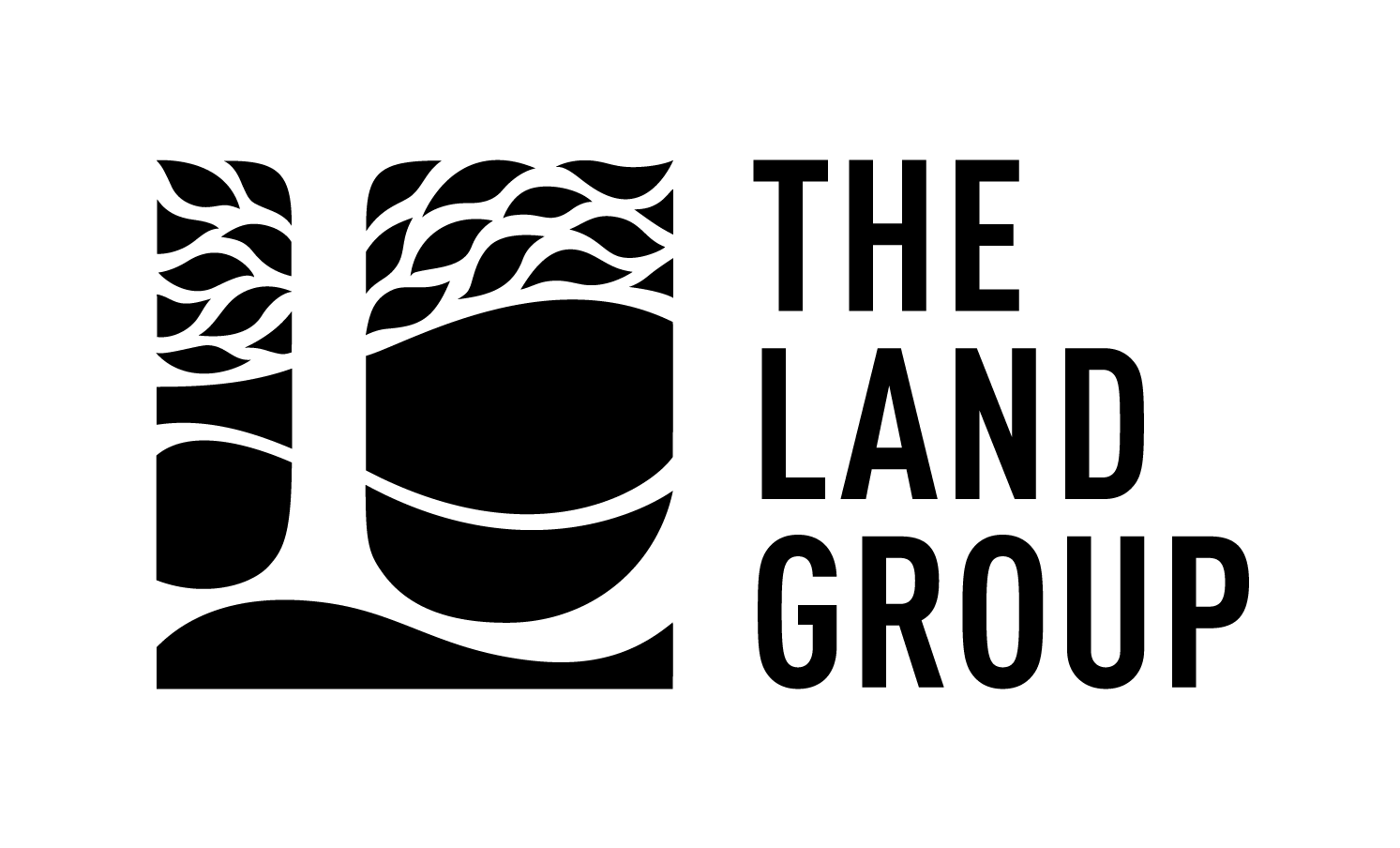Middleton High School
Project Size: 60 acres
Client(s): Middleton School District
Principal(s) in Charge: Matthew T. Adams
Project Status: Completed
The Land Group worked closely with the client to develop this 60-acre site. The location is comprised of a state of the art school and athletic facilities; including a synthetic turf football field with a 4,000 seat stadium, synthetic running track, dedicated soccer stadium, performance softball and baseball fields, an eight court tennis facility, and multiple practice fields. Our firm designed dedicated student spaces such as courtyards, inviting building entries, and outdoor eating spaces. Site work included internal roadway circulation and parking lots for buses, service vehicles, students, faculty, and visitors as well as parking and circulation strategy for event situations. The Land Group provided site design, utility design, grading and storm water design, planting design, irrigation design, gravity irrigation design, construction drawings, and construction observation, as well as design and construction drawings for off-site roadway improvements including two modern roundabouts, and municipal sewer and water improvements to create connections to the high school site.







